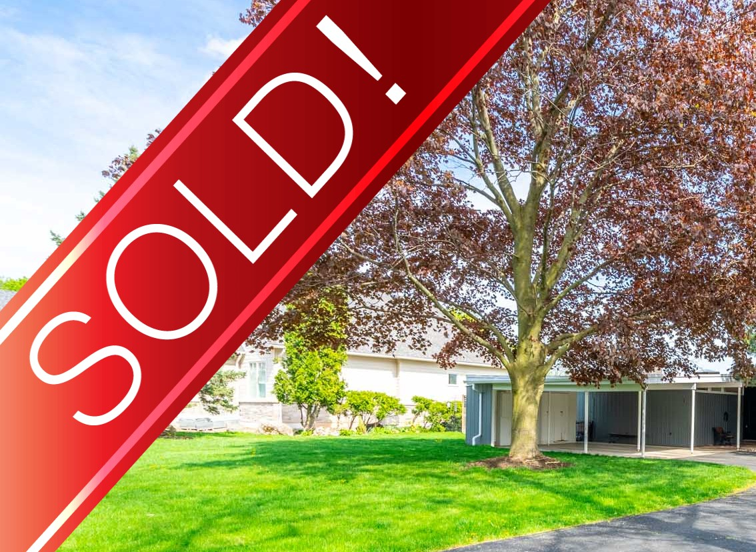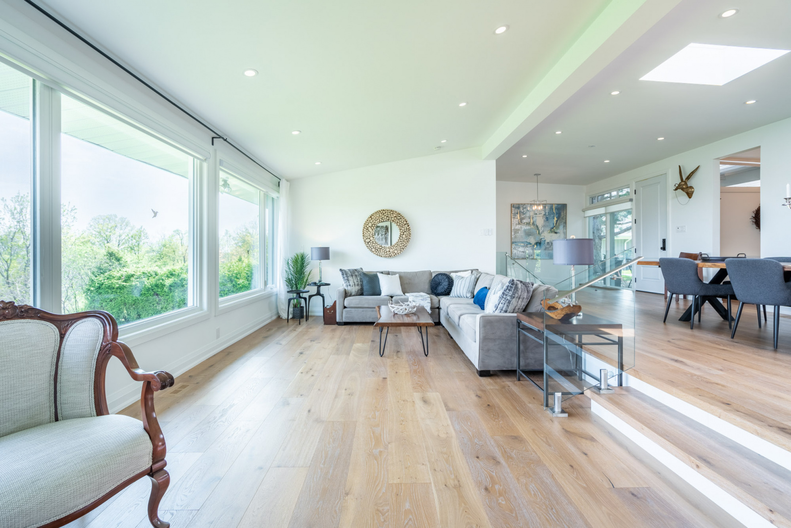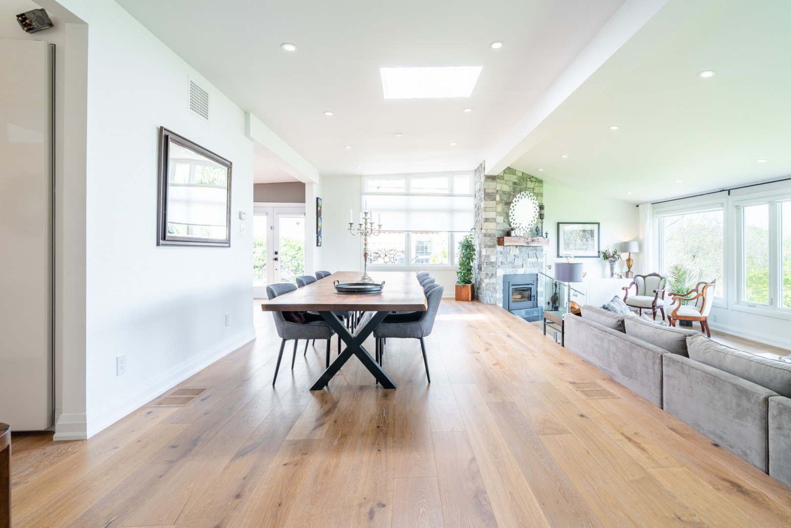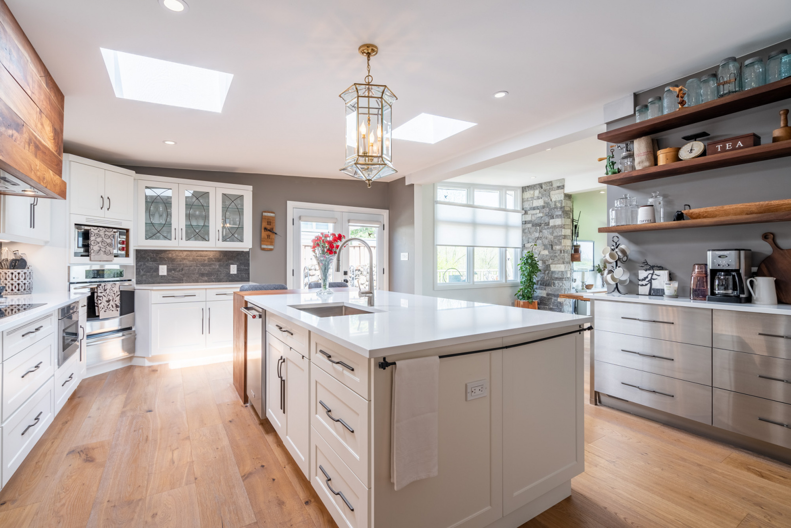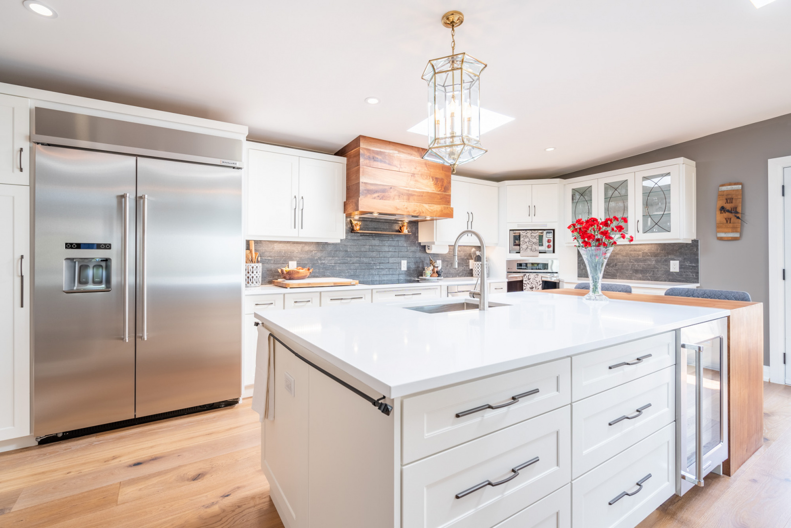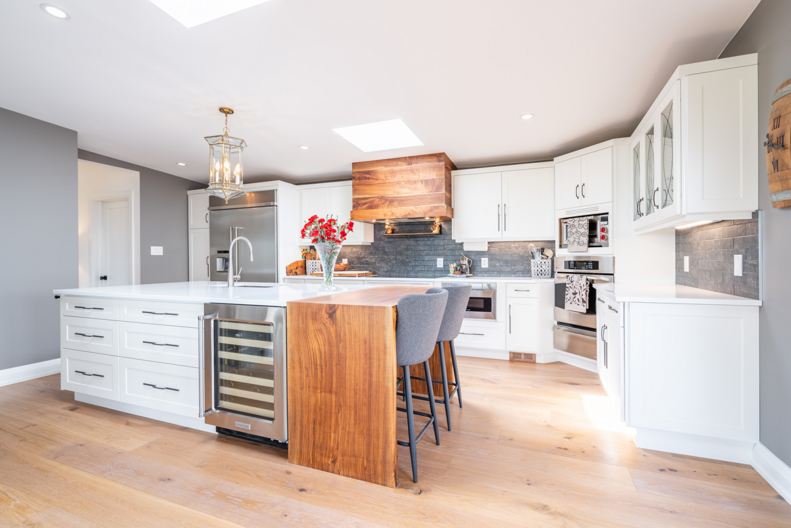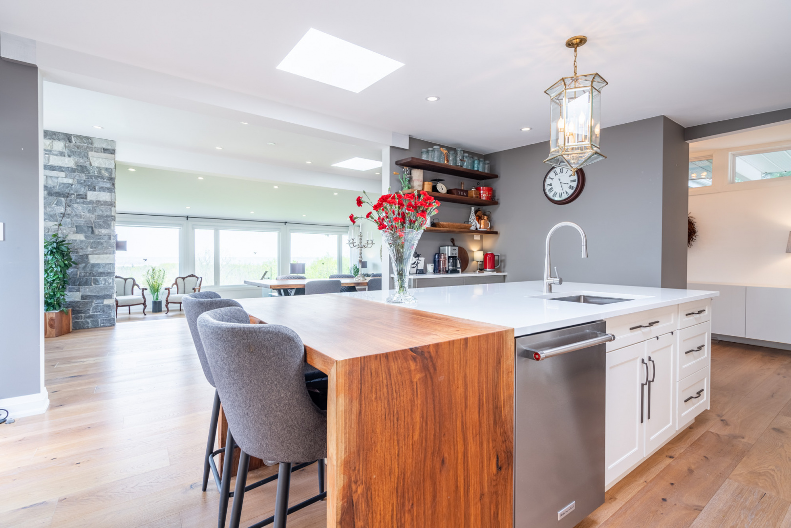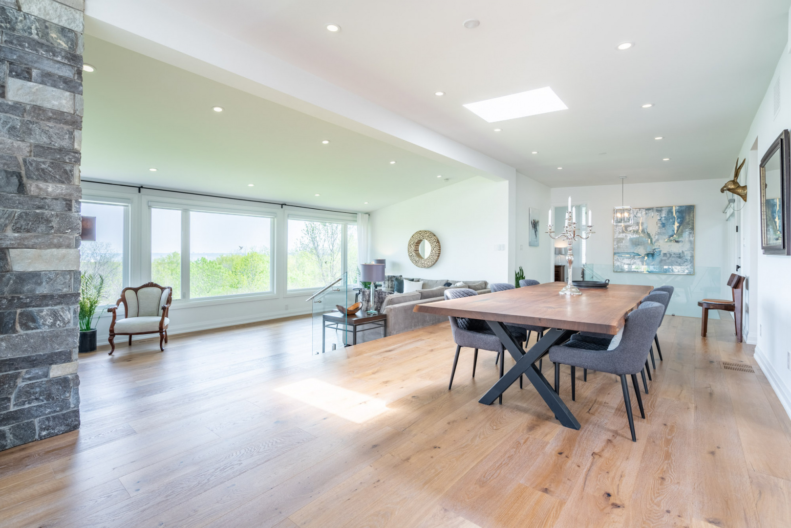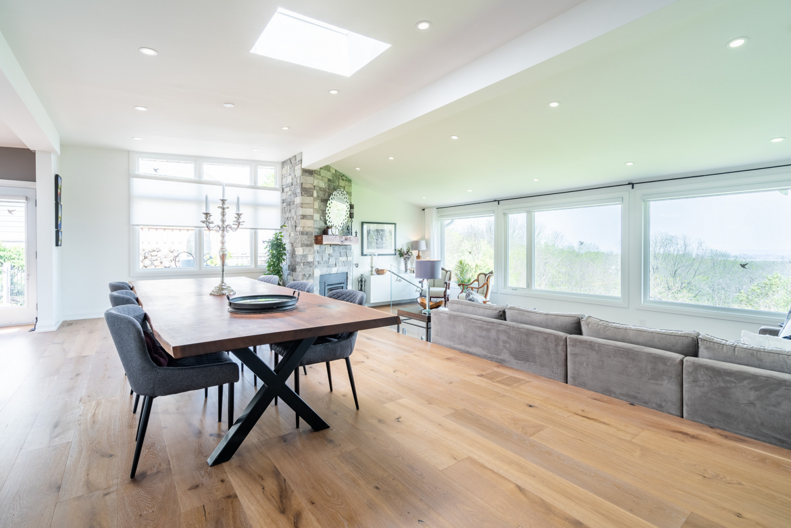Description
This stunning bungalow is set in an exclusive Waterdown location with views to match. With 2,800 sq ft of total living space, this well maintained 3-bed, 2.5 bath home has so much to offer. Sitting on a large 100x250 ft lot overlooking Lake Ontario & the Burlington Bay, it’s perfect to enjoy as is, or to build your dream home. Backing on the Bruce Trail & the Escarpment, this home offers nature access while being just next to all the amenities in town. From the moment you step inside, you’ll be wowed. Magnificent hardwood flooring and massive windows bring the one-of-a-kind view to the forefront. The kitchen is an absolute dream. A massive island with a wine fridge is a showstopper, with loads of storage, oversized fridge and freezer, coffee bar & more. The home's dining area is breathtaking, and looks onto the living room, complete with a fireplace, and the outdoor haven. Tucked away from the main living area, the main floor primary bedroom offers a true private oasis. Soaring ceilings, loads of light and a tastefully-renovated ensuite will make this space tough to leave. The basement, with large sliding doors and convenient walk-out to the rear patio, has two additional bedrooms, and full bath with laundry facilities, a finished rec room complete with wood fireplace and a built in bar area for entertaining. An incredible setting only steps to conservation areas, trails and waterfalls. Only minutes to QEW and GO make this a commuter’s dream. Don’t be TOO LATE*!
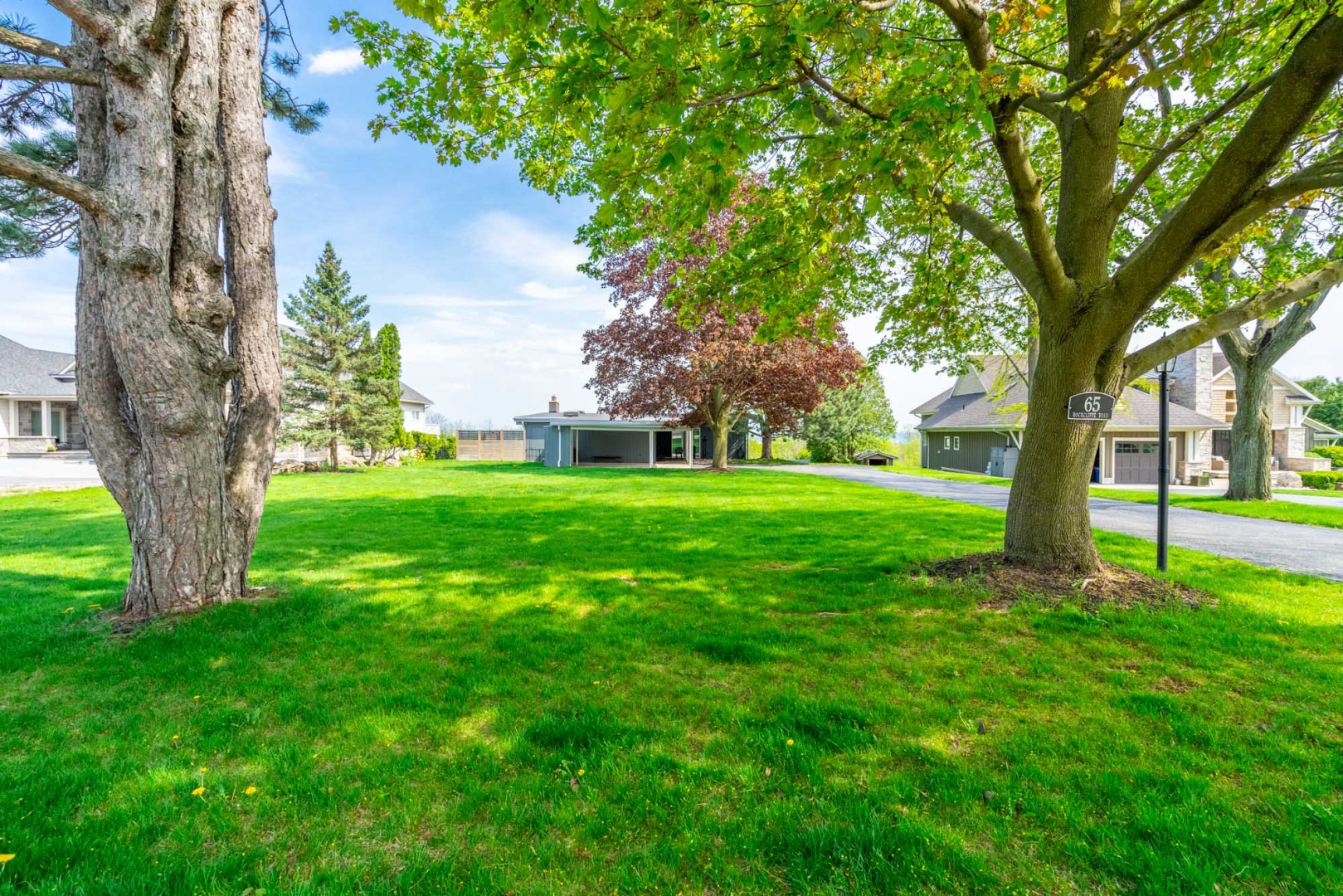
Property Details
Features
Amenities
Garden.
Appliances
Built in Wine Cooler, Central Air Conditioning, Dishwasher, Fixtures, Kitchen Island, Kitchen Sink, Microwave Oven, Refrigerator, Washer & Dryer.
Interior features
Abundant Closet(s), Air Conditioning, Balcony, Bar-Wet, Blinds/Shades, Breakfast bar, Furnace, Kitchen Island, Sliding Door, Stone Counters, Washer and dryer.
Rooms
Basement, Family Room, Formal Dining Room, Foyer, Kitchen/Dining Combo, Laundry Room, Living Room, Storage Room, Utility Room.
Exterior features
Balcony, Outdoor Living Space, Patio, Shaded Area(s), Storage Shed, Sunny Area(s).
Exterior finish
Aluminum Siding.
Roof type
Asphalt.
Flooring
Hardwood, Other.
Parking
Driveway, Garage.
View
Lake View, Trees, View.
Additional Resources
RE/MAX Escarpment & Niagara
This listing on LuxuryRealEstate.com



